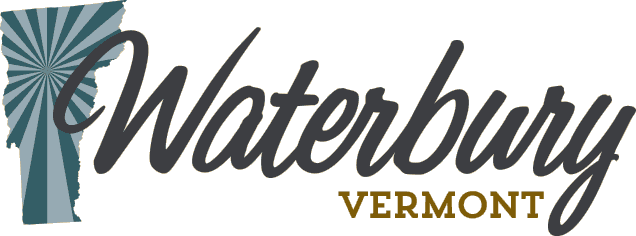Permit Information
Zoning Regulations & Maps
- Waterbury Zoning Regulations (current regulations 2023)
- Phase 1 Area Bylaws Amended 2024 Waterbury Zoning Regulations for the Phase I Area
- Phase 1 Zoning Map
- Waterbury Zoning Map 2013 Updated 2025
Application Forms
For all projects requiring a zoning permit please fill out the Zoning Permit Application. For signs please use the Sign Permit Application. Depending on the nature and scope of the project you may be required to fill out an additional application to accompany the basic Zoning Permit Application.
- Zoning Permit Application Instructions
- Zoning Permit Application
- Sign Permit Application
- Site Plan Review Application
- Conditional Use Application
- Variance Application
- Subdivision Application (for Subdivisions, Boundary Line Adjustments [BLA] and Planned Unit Developments [PUD])
- Overlay District Application (for Downtown Design Review Overlay District [DDR], Ridgeline Hillside and Steep Slope Overlay District (RHS], Special Flood Hazard Area Overlay District [SFHA])
- Notice of Appeal Application
Additional Information, Forms, and Applications
- Zoning Permit Fee Structure
- Zoning Permit Process
- Certificate of Completion Application (for the completion of projects within the Special Flood Hazard Area Overlay District only)
- Compliance Letter Request
- Access/Curb Cut Application
- Agricultural Structures Notification Form (coming soon)
- Information about Building Energy Codes
Do I need a Permit?
Waterbury requires a zoning permit for all land development which includes the following:
- The sub-division of land into two or more parcels.
- The construction, reconstruction, conversion, structural alteration, relocation, or enlargement of any building or other structure, or of any mining, excavation or landfill.
- Any change in the use of any building or other structure, or land.
No zoning permit is required nor are setbacks applicable for the following:
Structures And Activities Which Do Not Require A Permit
- Any alteration that does not change the dimensions, location, or use of an existing building or structure;
- Landscaping of a lot or premises, including ponds, provided such does not materially alter a landscaping plan approved under this ordinance;
- Trails, including hiking, recreation, snowmobile, and bicycle trails;
- Removal of surplus material that results from a bona fide construction, landscaping or agricultural operation;
- Fences or walls of 6 or less feet in height in any side or rear yard, or 4 or less feet in height in any front yard, which do not interfere with corner visibility;
- Utility poles and connection boxes, water well casings, and propane gas tanks not used for commercial storage;
- Sheds, dog houses, tree houses, residential swing and play structures, and similar structures with a floor area not more than 80 square feet and a height of not more than 8 feet, which may be lawfully located within any required yard except the front yard, but not closer than 10 feet from any property line.
- Public utility power-generating plants and transmission facilities regulated under 30 V.S.A. §248;
- Hunting, fishing, trapping, and other activities specified under 24 V.S.A. §2295; and
- Farm structures or farming, as those terms are defined in 6 V.S.A. §4810 and 10 V.S.A. §§1021(f), 1259(f) & 6001(22). For purposes of this section, “farm structure” means a building, enclosure, or fence for housing livestock, raising horticultural or agronomic plants, or carrying out other practices associated with accepted agricultural or farming practices, including a silo, but excludes a dwelling for human habitation. A person shall notify a municipality of the intent to build a farm structure and shall abide by setbacks approved by the secretary of agriculture, food, and markets. No municipal permit for a farm structure shall be required.
All land development and building construction requires site plan review and approval by the Development Review Board prior to the issuance of a zoning permit, with the exception of the following:
Exceptions from the Development Review Board approval (you do need a permit from the Zoning Administrator)
- One or two family dwellings, or a residential accessory structure such as a garage or shed
- Home occupations as described in the Zoning Regulations
- A project which does not involve any intensification or expansion of use and does not require any parking lot or driveway construction, expansion, or relocation.
- Any application solely to erect or replace a sign
- Any other project which the Development Review Board deems through their official action to be minor in nature and would not cause a substantial increase in traffic or otherwise adversely affect the purposes of the Zoning Regulations
The subdivision of land and boundary line adjustments are reviewed under Article XII Subdivisions.
If there are any questions regarding whether or not you need a permit please reach out to the Zoning Administrator, 802-244-1012
Contact Information
Mailing Address:
28 North Main Street, Suite #1
Waterbury, VT 05676
Fax: (802) 244-1014
Hours: Monday - Friday
8:30 am to 4:30 pm
Zoning Administrator
Cheryl Casey
ccasey@waterburyvt.com
Telephone: (802) 244-1012
Planning Director
Neal Leitner
nleitner@waterburyvt.com
Telephone: (802) 244-1018
